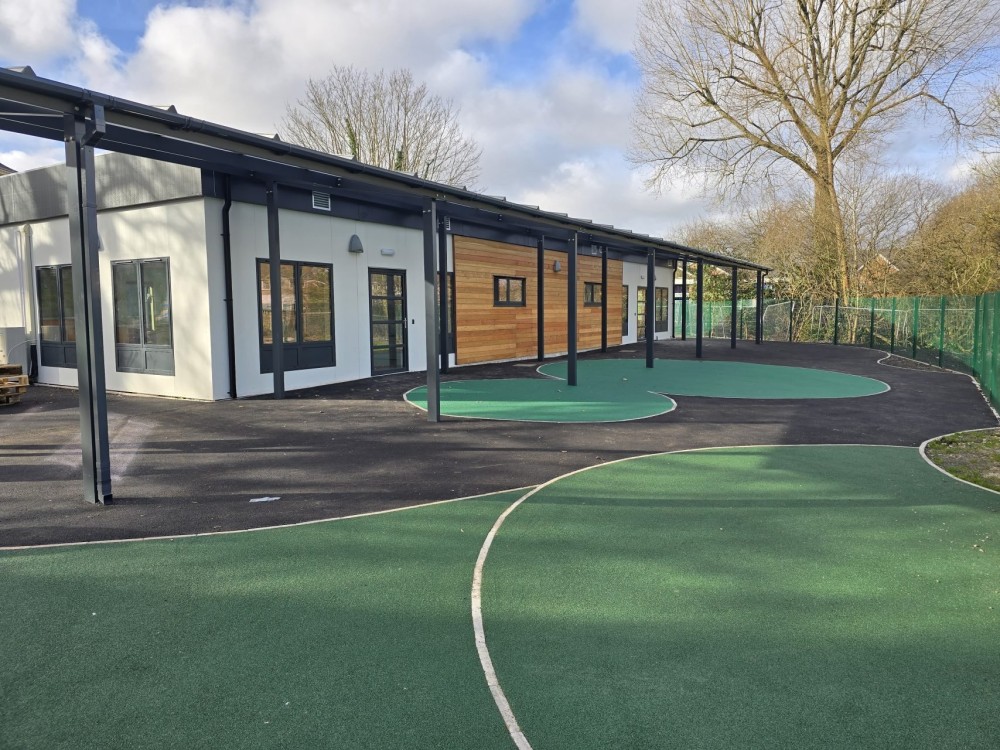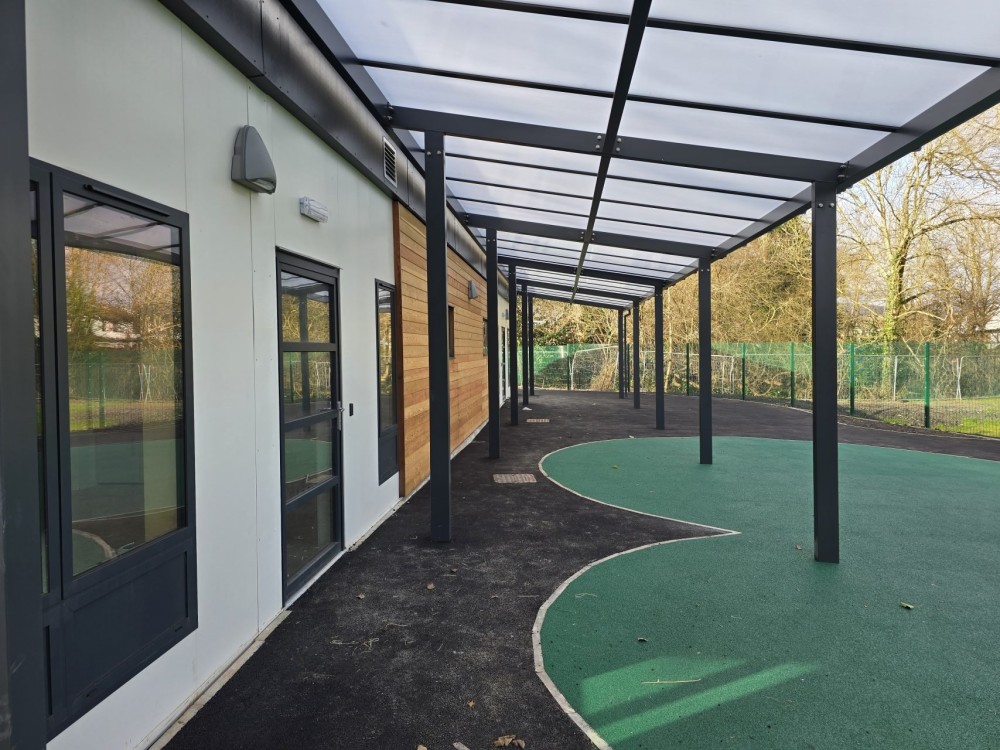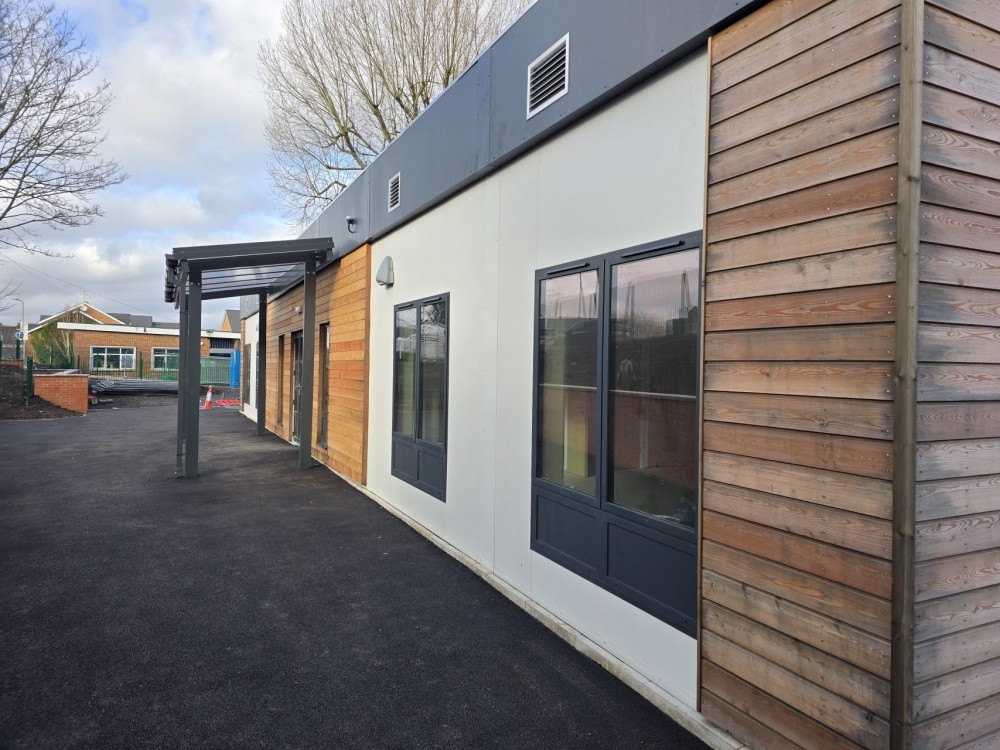
Enhancing Early Years Provision at Twyn Primary School
Client
Caerphilly County Borough Council
Sector
Education
Location
Caerphilly, Wales
Project Brief
Twyn Primary School in Caerphilly required a new modular childcare building to expand its early years provision and increase capacity for after school care. Demand for childcare places had grown within the community, particularly in line with the Welsh Government Childcare Offer which supports working parents. Caerphilly County Borough Council approached Elite Systems to deliver a modern and efficient facility using modular school construction methods, ensuring speed, quality and minimal disruption.
Our Approach
Elite Systems designed and delivered a single storey modular early years facility containing two childcare rooms, staff accommodation, secure outdoor play areas and improved access routes. The building was developed closely with the school and the local authority to ensure it met curriculum needs, safeguarding requirements and operational efficiency. Offsite construction allowed most of the work to be completed in the factory, reducing time on site and ensuring consistent build quality.
Site Preparation and Groundworks
The site required significant preparation due to challenging ground conditions. Investigations confirmed poor quality soils and a high-water table which meant that standard foundations were not suitable. To address this, the project team delivered a series of engineered solutions with support from specialist groundworks contractor Shanco. Works included removing unsuitable ground, constructing a four-hundred-millimetre pile mat of compacted stone, and installing a seventy five metre masonry retaining wall on a reinforced concrete base. A sustainable drainage strategy was also implemented featuring tiered swales, rain gardens with water retaining soil media and flow control manholes. These measures created a stable foundation for the modular building and improved long term water management across the school site.
Site Constraints
The new childcare unit was to be positioned in a confined area of the school playing fields, bordered by housing and existing school buildings. This required careful planning to make efficient use of space while maintaining safe routes for pupils and staff. Boundary treatments, parking arrangements and pedestrian connections were designed to integrate sensitively with the surrounding environment. The final layout provided a functional, welcoming and well organised facility that fits naturally within the school grounds.
Working in a Live School Environment
Delivering the project within an operational primary school required precise coordination and a strong focus on safety. Pupils, staff and parents needed uninterrupted access throughout the construction period. Building modules were manufactured offsite and installed during carefully planned windows. Once the modules were positioned, internal fit out progressed quickly. Clear fencing, signage and phased working zones ensured the school always remained fully operational and safe.
Results
The completed childcare building has significantly improved early years and after school provision at Twyn Primary School, offering essential capacity for families in the Caerphilly area. The facility contains two spacious and flexible childcare rooms that can be adapted for different activities, age groups and teaching approaches. Bright, naturally lit interiors create an engaging learning environment and robust finishes support long term durability. Staff now benefit from purpose-built facilities that improve day to day operation and administration.
The project has also enhanced the external environment, with secure pedestrian links and a dedicated staff parking area improving site organisation and safeguarding. Covered outdoor play areas provide year-round opportunities for physical development and outdoor learning. Swales, rain gardens and native planting contribute to a more sustainable school landscape.
The new facility supports the Welsh Government Childcare Offer by enabling the school to provide additional early years places and extended childcare provision for working families. Modular construction allowed Elite Systems to deliver the building efficiently with minimal disruption, and the project was completed in just three months from site set up to handover. The result is a modern, sustainable and inclusive childcare unit that will serve the community for many years.


